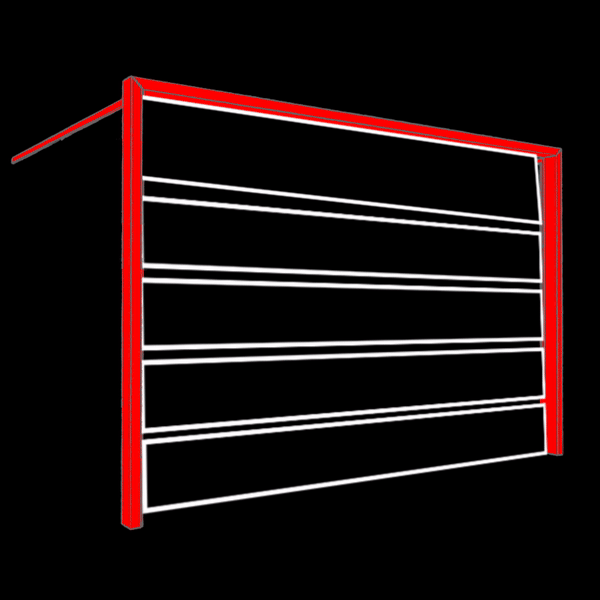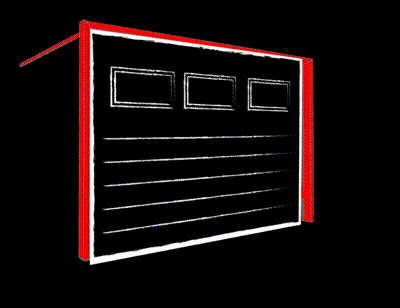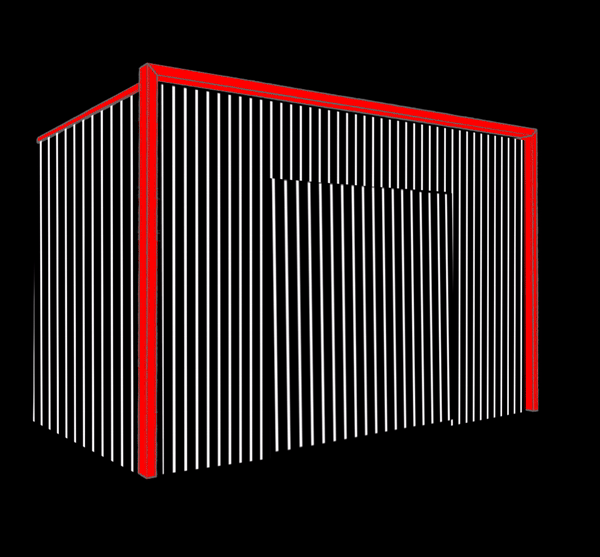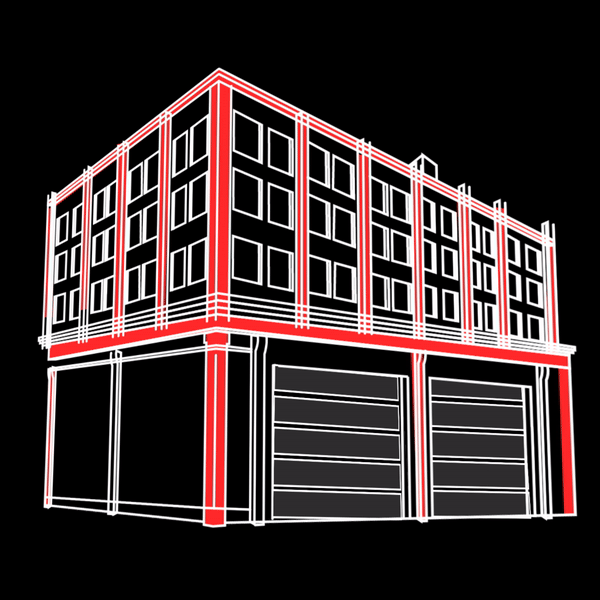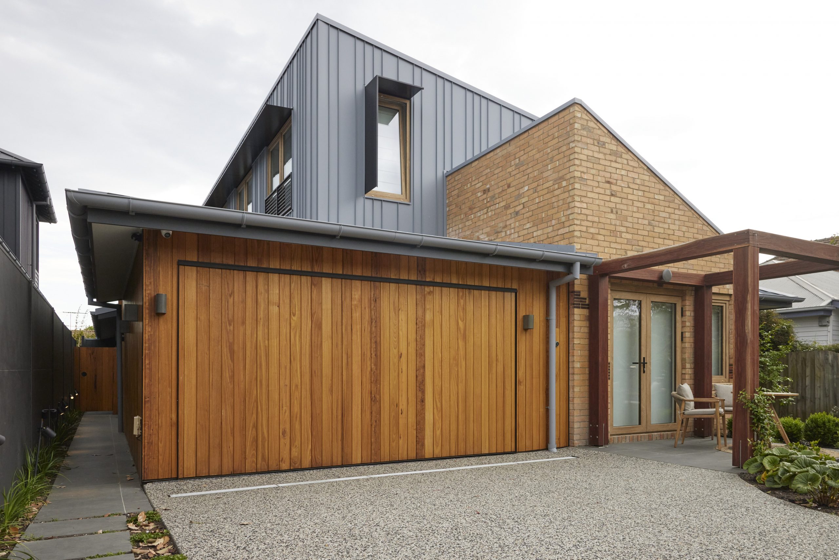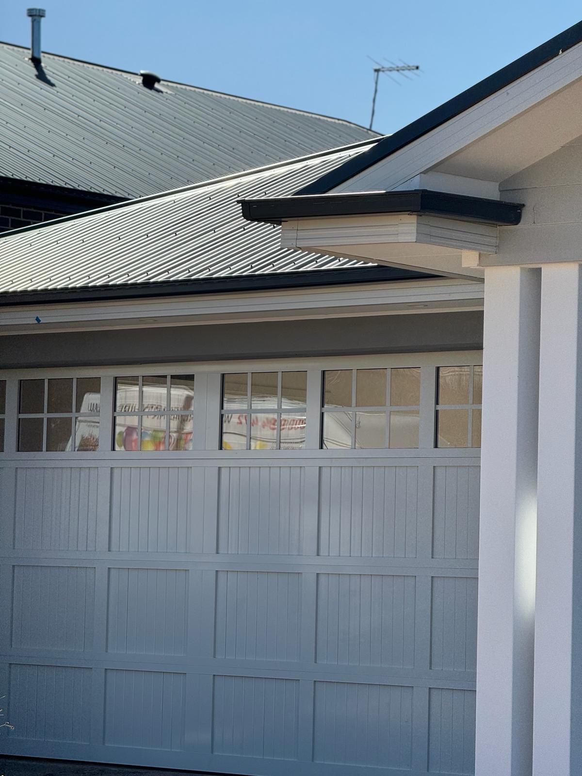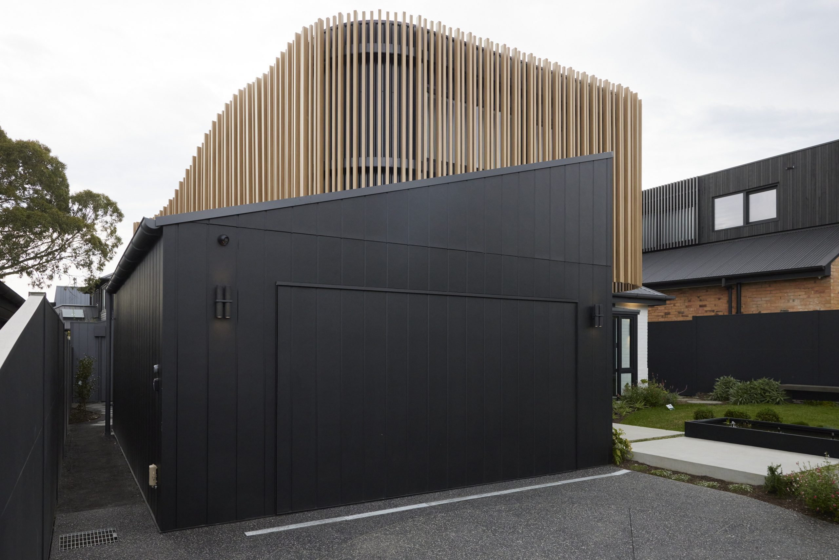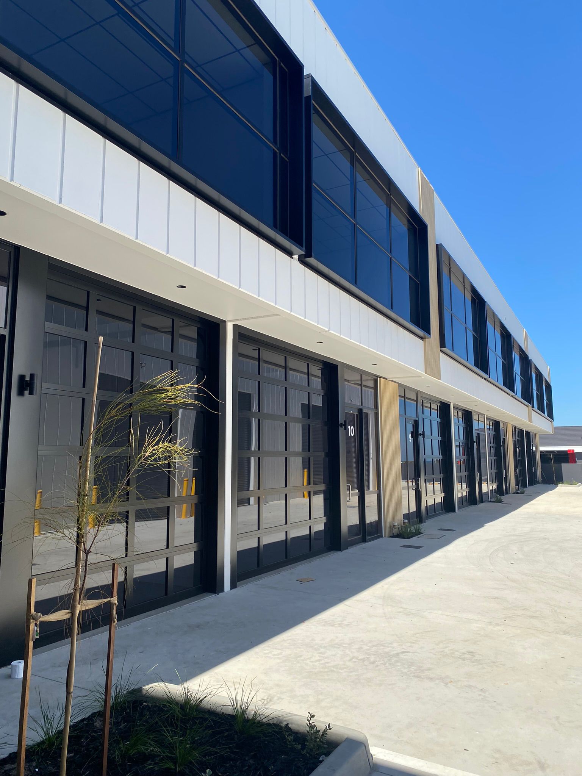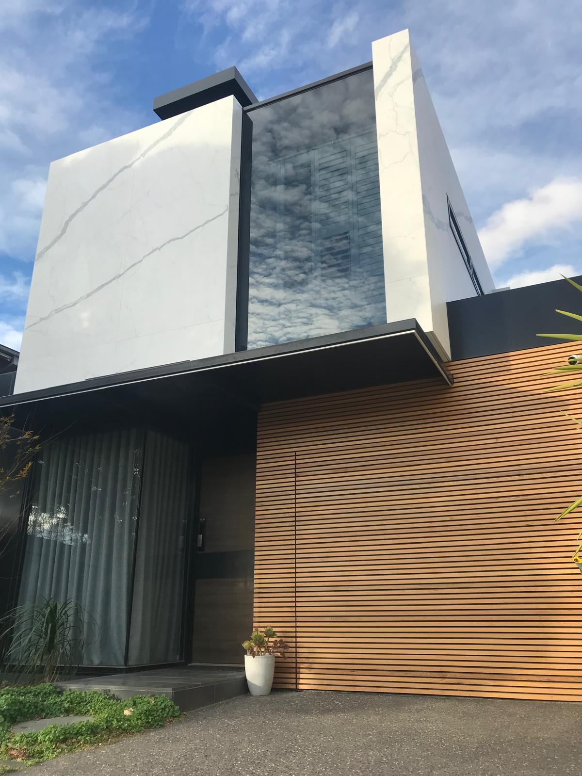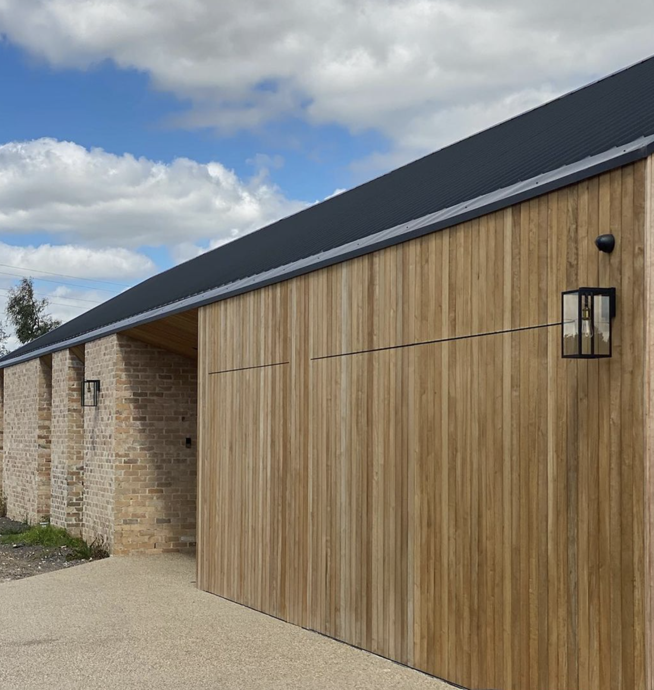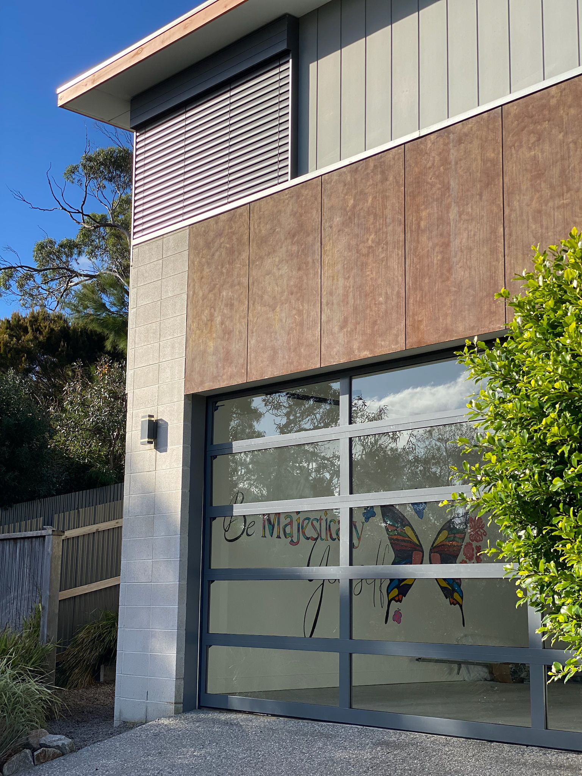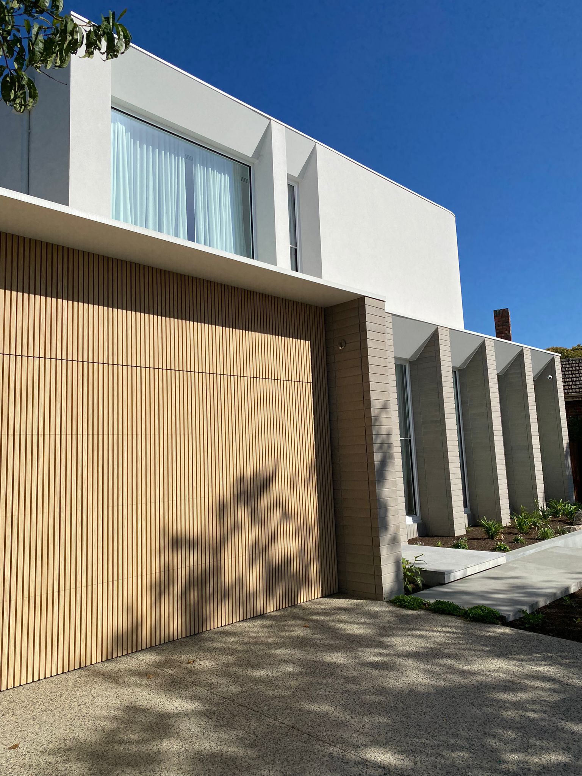Opening Doors to Excellence
Handmade Custom Doors, Built by Australians for Local Residents and Business.
Our Projects
Specilaised in custom garage doors that cater to heavy duty types of cladding whether that be aluminimum battens glass materials or verity of hardwood timbers.
With House 5, Voted @theblock ‘s best facade/ garage door - and for obvious reason - @elizaandliberty really executed on facade week being the only team to utilize a natural timber. Our commercial 100 series tilt door frame was cladded in a silvertop ash shiplap cladding. The door finished in a flush mount system (where we brought the opening forward, in-line with the facade, to create a seamless garage door. As quoted by @davefranklin_ld “wow what a timber clad garage door”. Great effort all round to bring this facade together
Our Popular (for obvious reasons) Aluminium Hampton’s design panel lift door, with vertical 90mm aluminium slats - all powder coated with contrasted powder coated hardware internally. This design with the clear Perspex feature, that was arranged for repeat client, and all round amazing bloke @jonathanlane1 - 1.5 weeks before Christmas Day!
The bluestone paved driveway with turf infills just sets off this amazing HAMPTONS STYLE home, so perfectly.
HOUSE 2 - last but not… 🫠 a big big credit to @dash.construct on constructing a beautiful luxury home.
Our commercial grade, 100 series tilt door system - cladded a @jameshardieau Oblique cladding. Vertical sharp lines, is the face of this cement sheet based cladding system, seen on other homes around @theblock
This project (7x luxury high end warehousing spaces) was one we were lucky enough to walk away from, look back over the shoulder and think, wow.
Sometimes projects, through careful planning, detail orientated chats, and multiple site visits (prior to manufacturing) come together with an end result that leaves a smile in the soul.
Not all smooth sailing, but one we were happy to be a part of.
Custom flush mount panel lift door - with impossible to see joins based on strategic planning from structural stage. Marine ply cladded door with horizontal cedar battens.
Satisfaction is what you chase in our line of work. A combination of our commercial black powder-coated 100 series tilt door frames cladded in the natural Pacific teak deck cladding, just works so well.
Spanning over the wide propitiations of the facade the cladding perfectly executed inline with artist conception of the architectural facade.
With costal views, why not maximize exposure throughout all parts of the house. With the garage space being utilized as a yoga studio, the perfect move is to upgrade the garage to a 6.38mm Laminated Glass garage door. With powdercoated hardware and an upgraded side mounted direct drive motor - all the bells and whistles were ticked on this upgrade.
Only question that stands, as a matter preference, would you tint the garage door glass, Or keep it clear?
Massive thanks to
Light in weight, robust in structure, timberlook-properties and maintenance free.
A product we have worked with multiple times over the last 24 months is this castellated composite wall-panelling system.
With our unique process of cladding these doors, we are able to achieve less than 1mm horizontal gaps between vertical battens over the four panel high, sectional door.
ARA's Innovative Garage Doors
Featured on 'The Block' 2023 & 2024
Automatic Remote Access (ARA) is proud to have been featured on Channel 9's renowned renovation series, "The Block," in both 2023 (Season 19) and 2024 (Season 20). Our innovative garage door solutions played a pivotal role in enhancing the aesthetics and functionality of the contestants' homes.
Our involvement in "The Block" highlights our commitment to quality and innovation. We are dedicated to transforming garage doors into architectural features that enhance the beauty and value of any home.
For more insights and behind-the-scenes looks at our projects on "The Block," click the link below.
Let’s talk about your project.
Our relationship with our clients doesn’t end after installation.
Your form has been submitted
Thank you for filling out the garage door measure and quote request form.
We have received your request. You can view it anytime from this link below:
%TRACK_LINK%
We have also attached a copy of your submission.
We faced problems while connecting to the server or receiving data from the server. Please wait for a few seconds and try again.
If the problem persists, then check your internet connectivity. If all other sites open fine, then please contact the administrator of this website with the following information.
TextStatus: undefined
HTTP Error: undefined
Some error has occured.


